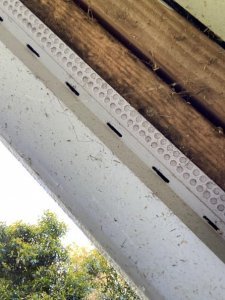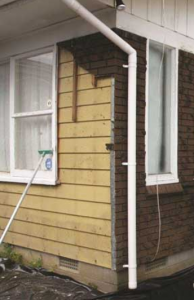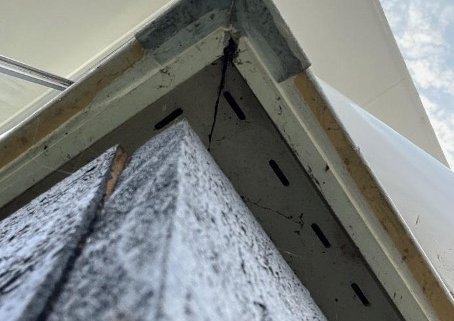Building Basics – Understanding Drained Cavity Systems
When you’re buying a house, it’s helpful to know some basic things to look for around the type of construction, to discover if there might be any issues. One of these building basics you might have heard of is the ‘drained cavity’ system. Whether a property has a drained cavity system or not can impact its weathertightness – which can have flow-on effects to the durability and longevity of the building structure itself. So what is a drained cavity, and how and why does it need to work?
Drained cavity basics
Since 2004, changes to the Building Act have meant an increase in the use of drained cavities behind exterior cladding – that’s the material on the outside of your dwelling. Your cladding might be brick, weatherboard, cedar, or plaster, for example.
Firstly, what are drained cavity systems? What we now know as ‘drained cavities’ allow drainage paths to take any water that penetrates the building envelope (exterior cladding) back to the outside face. Combined with openings in the building envelope that allow air into the cavity space, they assist in drying out moisture.
Prior to the new regulations, which were upgraded to provide an escape route for any water or moisture that penetrated the exterior cladding, a drained cavity as we know it today, was less standard. It was more likely for cladding to be fixed directly to the timber framing, with only a thin sheet of building paper providing any sort of barrier. Older brick houses were generally built with a type of cavity – but even those rules are different for brick construction today.
But don’t panic if you have a property built prior to the change in the building code. Drained cavities are also designed to work in conjunction with other features to aid in repelling water, such as flashing and roof eaves. So, not everything constructed without a drain cavity is designed to fail.
Because different eras of homes were built under different building code regulations and rules, when we inspect properties, we consider the four Ds – deflection, drainage, drying and durability.
What to look for
Check under the cladding using a small mirror or your phone camera and see if the cladding has a vented strip underneath to allow air movement and moisture egress. For brick veneers check that there are weep and vent holes (gaps in the mortar between the bricks) every 3-4 bricks.


Follow the 4 Ds
Deflection – the more a surface or wall is exposed to water, the higher the risk of water getting inside the building. Deflection elements such as cladding, flashings, roof eaves and verandas can all aid in deflecting rain away from walls.
Drainage – walls should be built to allow water that may have penetrated the exterior cladding to drain down the back of the cladding and back to the outside. This might be through specially designed drainage gaps at a window head or sill, or at the bottom of the cladding.
Drying – the amount of drying that occurs in a wall cavity can depend on the cladding type, and how the cladding is installed. E.g., if it is ‘direct fixed’ to the framing, there is less chance for ventilation and therefore, drying.
Durability – some claddings, such as brick, simply last longer and are less water permeable.
The properties that people worry about most are plaster homes, as even with drain cavity systems in place post 2004, a cavity system is not a guarantee that moisture will not cause damage to framing and wall linings. At the same time as this new plaster cladding surged in popularity, the building architecture also changed. ‘Mediterranean style’ designs introducing different and more complicated junctions, flat roofs, parapets and a lack of eaves all contributed to weathertightness issues.
What questions should people ask when looking at a plaster home?
What year was it built?
This will determine if there is likely to be a drainage cavity in place. Between the late 80s and 2004, plaster homes were more likely to be ‘direct-fixed’ and more susceptible to weathertightness issues. So, a big part of what we do is to ascertain exactly what is behind the plaster.
What state is the cladding in?
Has it been well maintained without cracks? Does it have an exterior paint surface designed to stop moisture penetrating it? Maintenance plays an important role in keeping any home, especially a plaster one, weathertight.
Does it allow for drainage and drying?
Does it have the added assurance of a drain cavity? Not everything may be as it seems even in a more modern ‘monolithic’ clad home.
Is the cladding original or is it hiding something?

There might be a second cladding on top of an original cladding that is not correctly installed. Note: we come across recladding on properties of many eras, not just ‘newer’ plaster homes. There are plenty of old bungalows that have been recovered in a lower maintenance cladding, as people who owned them realised how much effort and time it took them to maintain timber weatherboards. Sometimes this took the form of faux brick or a fake brick-like plaster coating. This is not classed as a drained cavity. It’s what is called a rain screen system – which isn’t allowed nowadays. So definitely something to have on your watchlist.
While there are risks with any type of property you’re buying, it’s important to understand the building basics to ensure you’re able to make an informed choice about one of the biggest purchases of your life. Book a property inspector to do your home inspection report before making any commitments.









